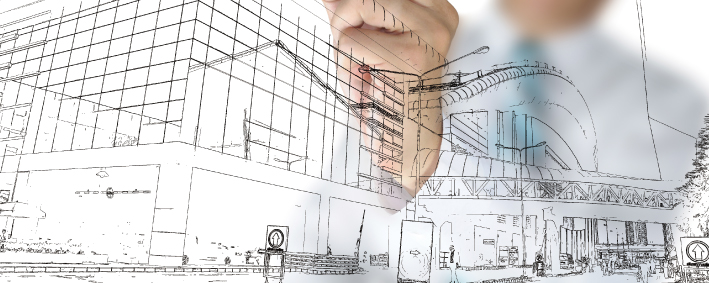 |
CCHU9030 Arts and HumanitiesImage, Space and SocietyThis course is under the thematic cluster(s) of:
|
Course Description
The course examines the relationship between the representation of space — through drawings, models, photography, film, virtual environments — and the economic, cultural, technological and political forces that shape society. Each of us has a personal relationship to architecture and the city as well as a felt understanding of space through our daily encounter with the built environment. It can therefore be exciting and useful to better understand how the world in which we live is planned, conceived and represented in order to take part in the shaping of that world.
Architects and planners use drawings, models and other representations to consider, communicate and construct the spaces of our everyday lives. These forms of spatial representation have the capacity to do much more than lay out the foundations for buildings or cities. They are also mechanisms of provocation, discourse and critique. They make arguments, influence society and change the course of history. Students will consider the meanings behind various modes of spatial representation and the impacts of those visions.
Through weekly lectures, writing exercises, tutorial discussions and the making of photographic and filmic representations of Hong Kong, students will develop a capacity to engage with different forms of spatial representation and to articulate a personal understanding of their relationship to architecture and the city.

Course Learning Outcomes
On completing the course, students will be able to:
- Develop an understanding of the history of spatial architectural representation and describe the relationship of drawing and design to the built environment.
- Develop an understanding of the ways in which different forms of spatial representation (film, drawings, models, photography) are used to convey ideas about culture, politics and society.
- Develop an understanding of the ways in which technological shifts impact the ways in which the built environment is represented.
- Describe, analyze and interpret visual documents (i.e. drawings, photographs, diagrams) from the realm of the built environment in short extemporaneous in-class writing exercises.
- Create a photographic story-board of urban-space in Hong Kong that shows an awareness of the various strategies and techniques (framing, zoom, choice of subject, work in series, point of view, etc.) that have been developed through the history of photography.
- Create three drawings of the selected urban space using one of the drawing types introduced in class (perspective, axonometric, plan, elevation, etc.) that could highlight the spatial characteristics.
- Create a short-film that uses strategies of film-making discussed in class to present a scene of urban life in Hong Kong.
- Apply writing skills developed over the semester to a take home essay that expands on ideas and points of view encountered over the semester.
Offer Semester and Day of Teaching
Second semester (Wed)
Study Load
| Activities | Number of hours |
| Lectures | 24 |
| Tutorials | 11 |
| Reading / Self-study | 30 |
| Assignment: Photographic storyboard | 15 |
| Assessment: 3-minute film | 25 |
| Assessment: Reflection writing | 15 |
| Assessment: In-class writing exercise | 4 |
| Total: | 124 |
Assessment: 100% coursework
| Assessment Tasks | Weighting |
| Photographic storyboard | 20 |
| 3-minute film | 25 |
| Participation in lectures and tutorials | 20 |
| In-class writing exercise | 20 |
| Reflection writing | 15 |
Required Reading
The readings can be found on www.readingdesign.org or on Perusall with access via Moodle.
Drawing
- Sorkin, M. (2018). Two Hundred Fifty Things an Architect Should Know. From https://www.readingdesign.org/250-things
- Zevi, B. (1957). Architecture as Space. How to look at Architecture. [“The Representation of Space” (pp. 45-53)]
Photography
- Kusters, C. (n.d.) Graphic Photography. From https://www.readingdesign.org/graphic-photography
- Scott Brown, D. (n.d.). Denise Scott Brown Photographs. From https://www.readingdesign.org/denise-scott-brown-photos/12
- Wolf, M. (n.d.). Informal Seating Arrangements. From https://www.readingdesign.org/informal-arrangements
Film
- Heathcoate. (2010). Bradbury Building. From https://www.readingdesign.org/bradbury-building
- Manaugh, G. (2010). Nakatomi Space. From https://www.readingdesign.org/nakatomi-space
Model and the Virtual
- Matthew, C. H. (2020). Modeling, a Secret History of Following. In Z. Alexander & J. May (Eds.), Design Technics, Archaeologies of Architectural Practice (pp. 45-70). Minneapolis, University of Minnesota Press.
Projective visions
- Foucault, M. (1984). Of other spaces: Utopias and heterotopias. From https://www.readingdesign.org/of-other-spaces
City
- Cuyers, W. (n.d.). Public Space. From https://www.readingdesign.org/public-space
- Koolhaas, R. (2001). Junkspace. From https://www.readingdesign.org/junkspace
Sustainability and Nature
- Casey, V. (2007). The Designer’s Dilemma. From https://www.readingdesign.org/the-designers-dilemma
Machine and Technology
- Banham, R. (1965). A home is not a house. Art in America 2, no. 4.
Body
- Colomina, B., & Wigley, M. (2016). Are we human? Notes on an archaeology of design. Zürich, Switzerland: Lars Müller Publishers.
Course Co-ordinator and Teacher(s)
| Course Co-ordinator | Contact |
| Mr H. Zhang Department of Architecture, Faculty of Architecture |
Tel: Email: haotianz@hku.hk |
| Teacher(s) | Contact |
| Mr H. Zhang Department of Architecture, Faculty of Architecture |
Tel: Email: haotianz@hku.hk |

